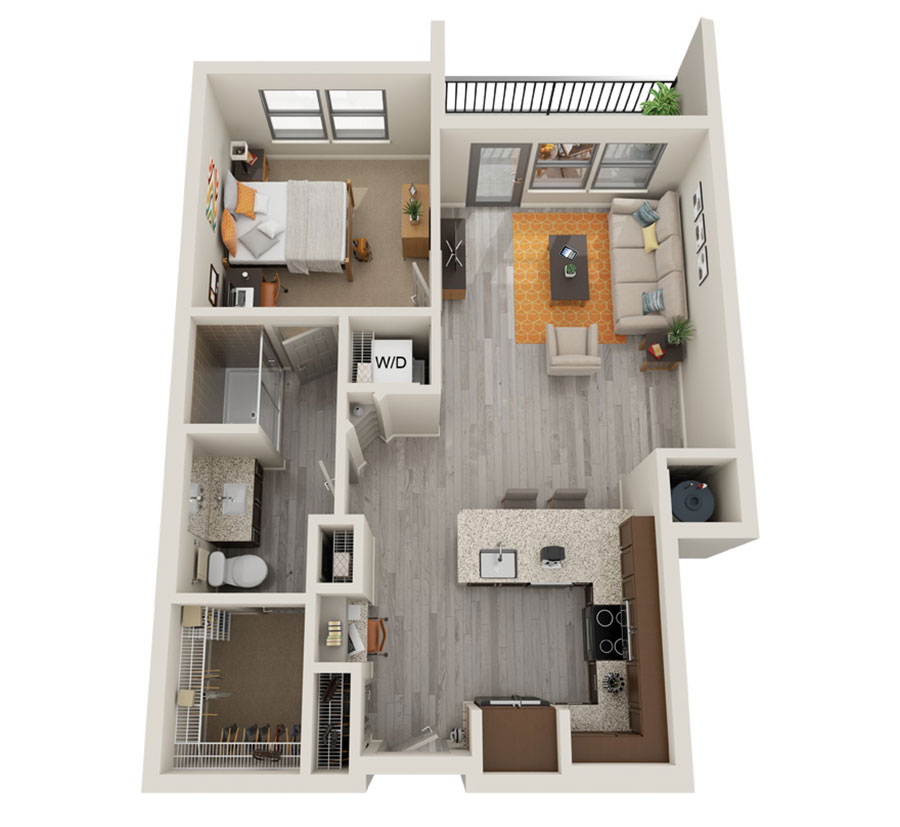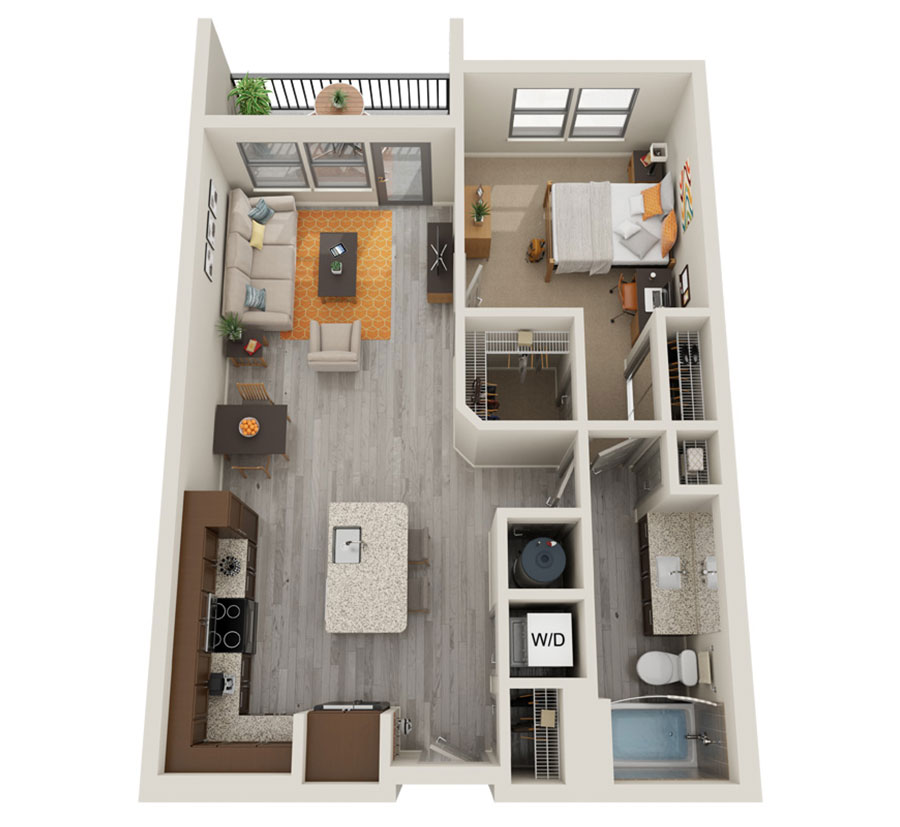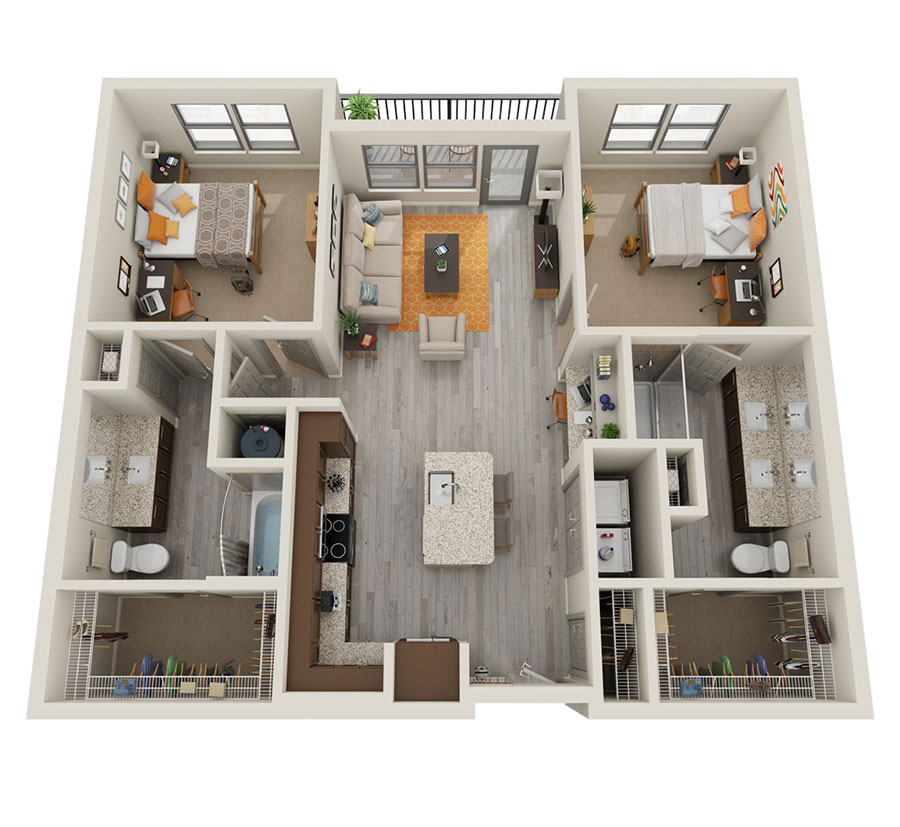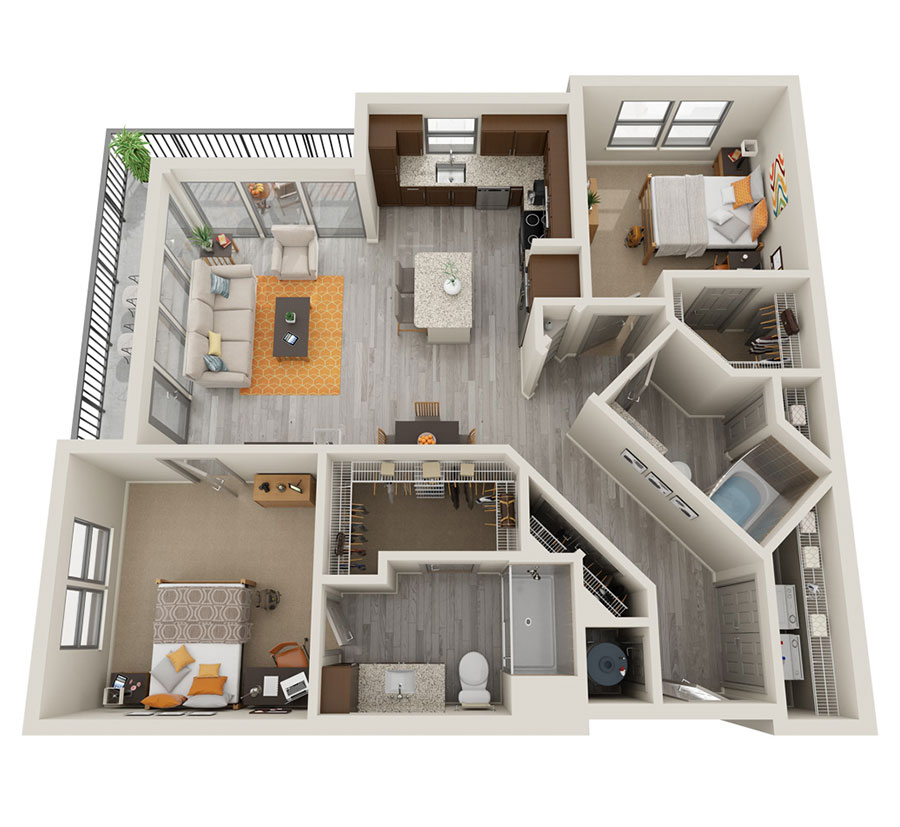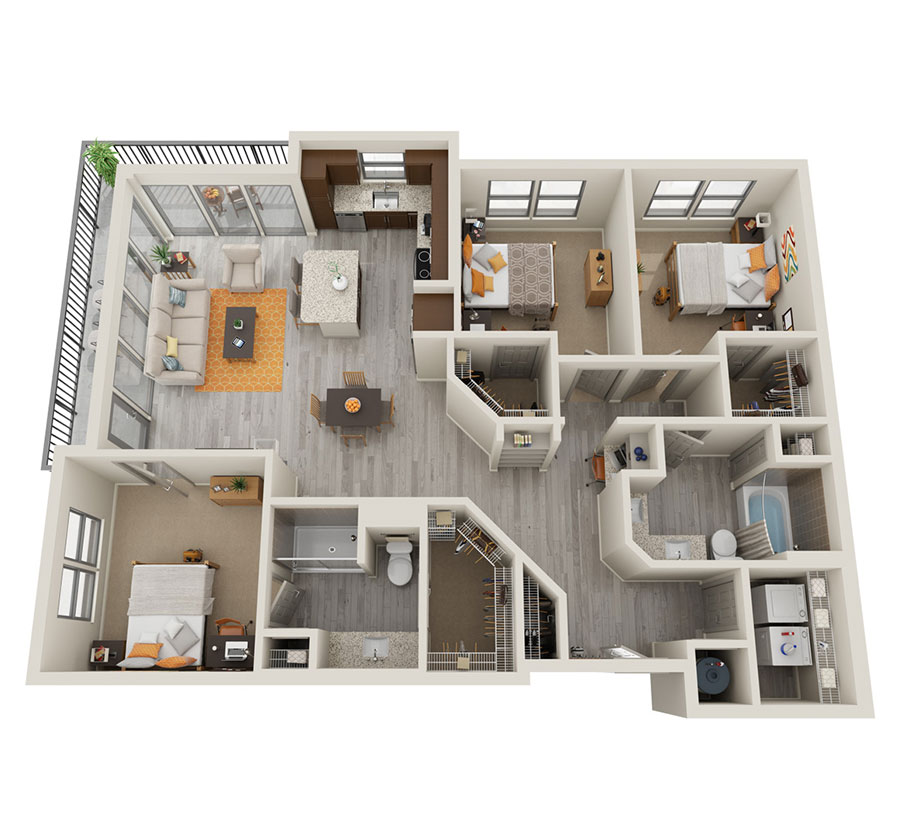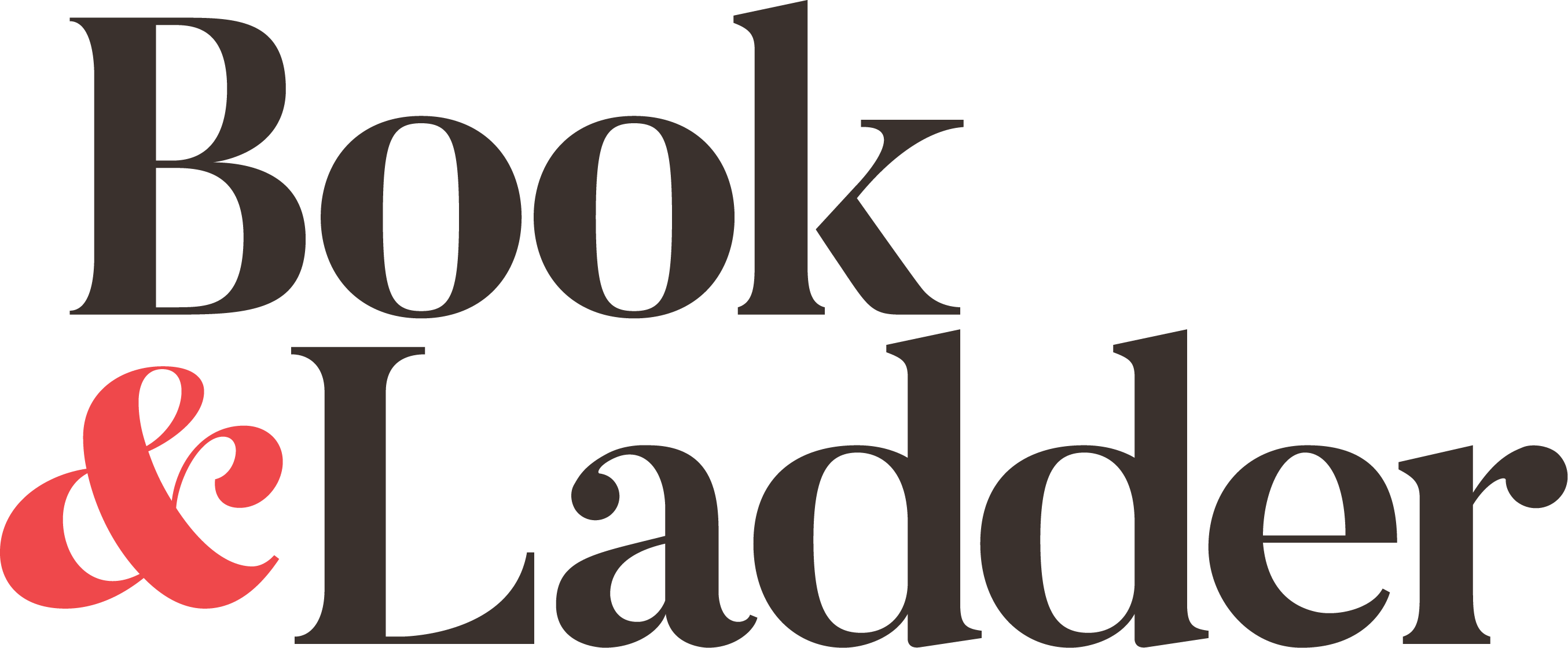Floor Plans
Starting At $1,425*
1 Bedroom, 1 Bathroom | 741 Sq. Ft.
The Laurel is a one-bedroom, one-bathroom retreat that features a fully equipped kitchen, complete with designer hardware, stainless steel appliances and a large granite island, and beautiful master suite with a large walk-in closet and spa-like bathroom.
Starting At $1,485*
1 Bedroom, 1 Bathroom | 746 Sq. Ft.
From the fully-equipped kitchen, complete with designer hardware, stainless steel appliances and a large granite island, to the master suite that features a large walk-in closet and luxurious bathroom, this 746-square-foot, one-bedroom retreat at Astoria offers the idyllic canvas to live, dream and create.
Starting at $1,800*
2 Bedroom, 2 Bathroom | 1,093 Sq. Ft.
Starting At $1,940*
2 Bedroom, 2 Bathroom | 1,097 Sq. Ft.
Replete with 9-foot ceilings, wood-plank style flooring and high-end finishes throughout, The Sunset features 1,097 square feet of living space with a fully-equipped island kitchen and two generous bedrooms, including the luxe master suite.
Starting At $2,345*
3 Bedroom, 2 Bathroom | 1,371 Sq. Ft.
Astoria’s largest floor plan, The Harlow features three bedrooms and two bathrooms among its spacious 1,371-square-foot interior, complete with 9-foot ceilings, wood-plank style flooring, a fully-equipped island kitchen and beautiful bedroom retreats with walk-in closets.

